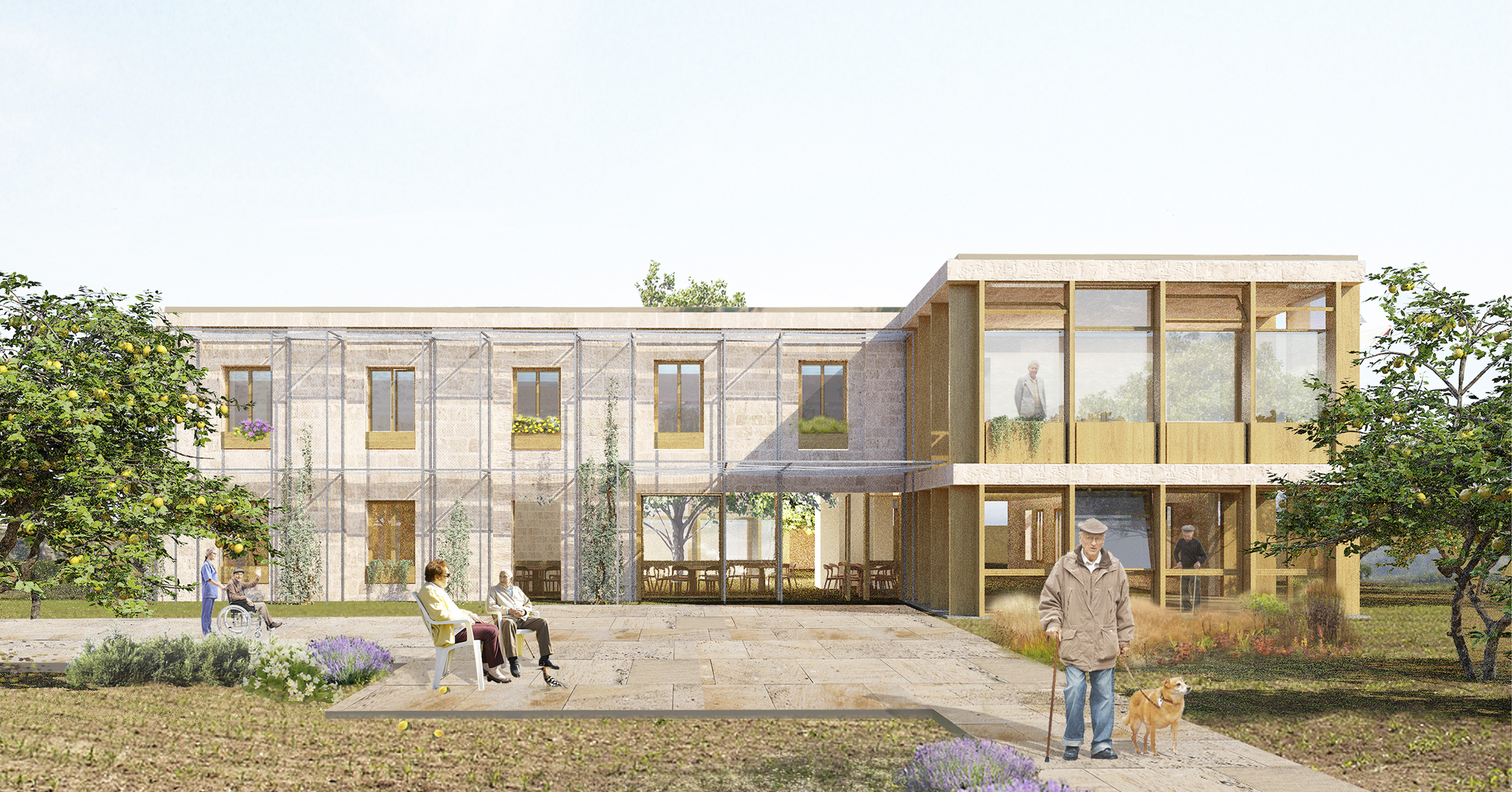Hogar Natura
Residencia para personas mayores en Sant Llorenç des Cardassar. Mallorca


→ 3er premio concurso para una residencia de personas mayores en Sant Llorenç des Cardassar, Islas Baleares.
Emplazamiento: Sant Llorenç des Cardassar, Mallorca
Cliente: Ayuntamiento de Sant Llorenç.
Consorcio Recursos Sociosanitarios de las Illes Balears.
Año:2022
Emplazamiento: Sant Llorenç des Cardassar, Mallorca
Cliente: Ayuntamiento de Sant Llorenç.
Consorcio Recursos Sociosanitarios de las Illes Balears.
Año:2022
Palabras clave: coordinación entre estructuras, estructuras metálicas y de madera, reconstitución de geometrías, lonas textiles, vegetación autóctona con poco consumo de agua y mantenimiento, prefabricación y artesanía local